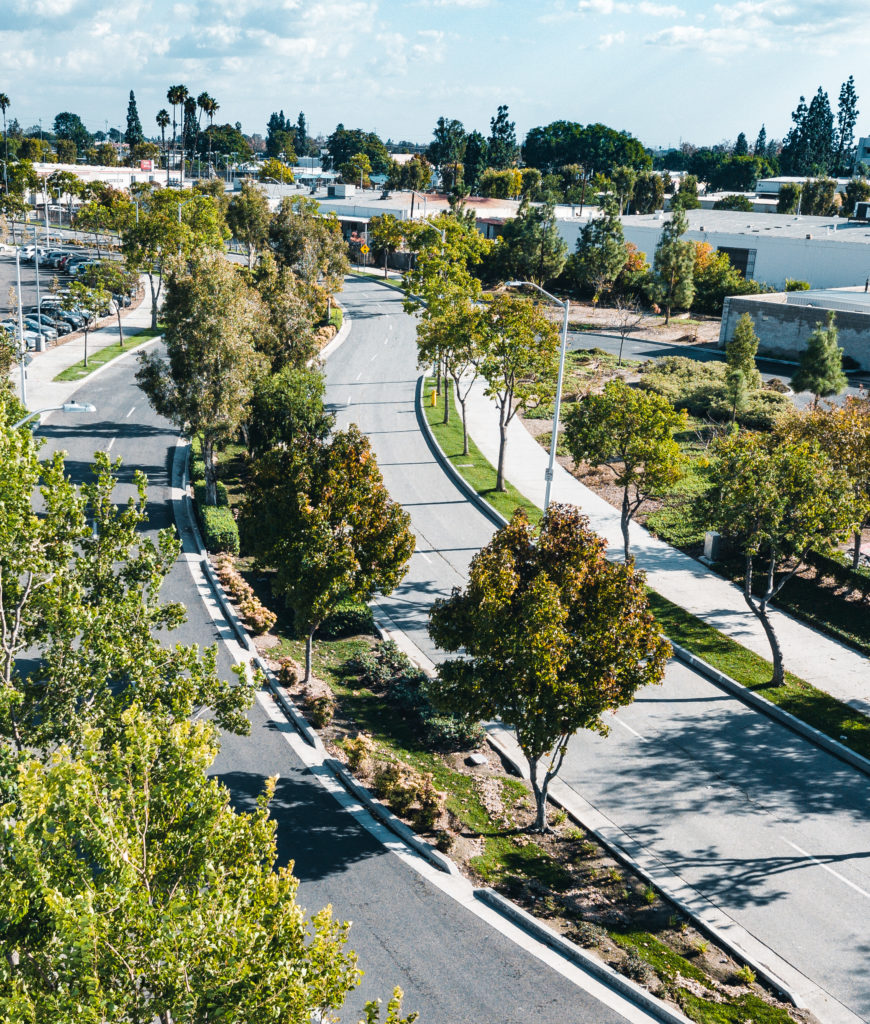Civil Engineering
In 1964, we began as a civil engineering consulting company, specializing in the design of service stations.
55 years later, we have evolved to be a consistent leader in the most high-profile projects and markets throughout the Western United States, ranging from:
- Master-Planned Communities
- Commercial/Office/Retail/Shopping Centers
- Industrial/Fulfillment/Distribution Centers
- Innovative Hospitality
- Medical Industry Leading Projects
- Mixed-Use/Urban Infill
And beyond…

Featured Civil Engineering Projects
Los Angeles, CA
The Citadel Outlet mall is one of LA's premier shopping destinations with more than 115 top brand name stores and restaurants. TAIT provided civil engineering services for the expansion and construction of the upgraded facility and new 5 story parking structure.
Huntington Beach, CA
The Strand is an iconic development located across the street from the Huntington Beach Pier in Southern California. The development includes over 200,000 square feet of mixed-use space including a 152 room hotel, along with restaurant, retail, and office space. TAIT provided civil engineering services for the project which required redevelopment of a downtown two block area, a complete infrastructure rehabilitation, and extensive integration to the existing drainage system.
Torrance, CA
The Del Amo Fashion Center is a two-level regional shopping mall in Torrance, CA. With over 200 stores, it is the largest mall in the South Bay. TAIT provided a variety of engineering and development services for Phase 1 of the project, as well as preliminary engineering design for a potential Phase 2 expansion.
Irvine, CA
Woodbury Towne Center is a premier 30 acre retail center located in Irvine, CA. TAIT was the civil engineer and provided a variety services for planning and development of the $39 million project.
Tustin, CA
TAIT was the Civil Engineering Consultant for the County’s Design-Build of the innovative 10 acre OC Animal Care Facility. The facility includes a 2-story 40,000 SF administration building with state of the art veterinary facilities, six dog kennels, special cat housing quarters, and a small corral. The project also includes eight storm water bio-filtration basins to treat storm water runoff from the site before it enters the public storm drain system.
Mission Viejo, CA
Mission Hospital is a hospital in South Orange County that is leading the way in providing patients with the most advanced diagnostic care and treatment in the world. TAIT provided civil engineering design for the 13 acre medical center that consists of a 5-story medical office building, and a 7-story parking structure.
Van Nuys, CA
TAIT was hired to provide civil engineering and surveying services for the 1.5 acre aircraft and aviation site located in Van Nuys, California. The site is located at the Van Nuys Airport which is part of the Los Angeles World Airports (LAWA) along taxiway H. New hangers and executive conference rooms were developed to service turboprop and turbojet aircrafts. The survey provided for the site included a Fixed Base Operator (FBO) Minimum Standards Analysis for the lease area.
Costa Mesa, CA
The Azulon at Mesa Verde is a 215-unit 55+ senior housing facility in Costa Mesa, CA. The 7.5-acre campus contains a saltwater spa, pool, gym, and organic gardening beds among other amenities. The Developer took pride in taking design cues from Spanish Colonial architecture, celebrating the culture of the area. TAIT was the engineer of record for the project, providing civil engineering design services from concept to completion.
Monterey Park, CA
TAIT designed a sprawling new 41 acre retail development within the City of Monterey Park, anchored by Home Depot and Costco. The design included slope stabilization, retaining wall design, street improvement design, utility installation, overall site development, and over 400,000 cubic yards of dirt removal and re-grading for this extensive construction.

