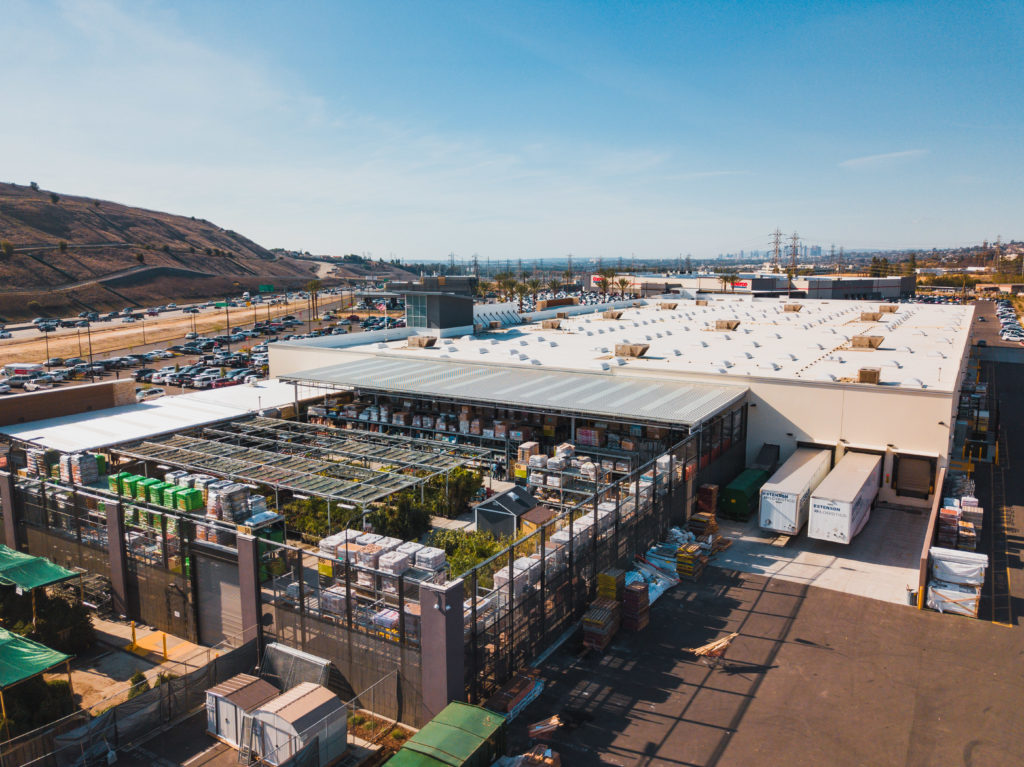Land Development
At TAIT, we invest in community. Our development projects are diverse, and our primary interest is having a positive impact on each individual community that we touch.
We are uniquely positioned to leverage our in-house expertise and long-term relationships with local jurisdictions to pursue, entitle, and develop a variety or real estate assets.
We are open to a wide variety of opportunities including but not limited to P3 Development, Residential/Mixed-Use/Master-Plan, Commercial/Industrial, and Senior Housing.

Featured Land Development Projects
Hollywood, CA
Sunset Media Center is a 22-story high-rise near the intersection of Sunset Boulevard and Vine Street. TAIT is the civil engineer for this major site improvement project which is a collaborative effort to renovate the site’s lobby, common areas, and tenant office spaces, including energy efficiency upgrades. The largest office building in Hollywood, this center’s prime location and innovative improvements will make it a long-term valuable, prominent property.
Costa Mesa, CA
The Azulon at Mesa Verde is a 215-unit 55+ senior housing facility in Costa Mesa, CA. The 7.5-acre campus contains a saltwater spa, pool, gym, and organic gardening beds among other amenities. The Developer took pride in taking design cues from Spanish Colonial architecture, celebrating the culture of the area. TAIT was the engineer of record for the project, providing civil engineering design services from concept to completion.
Huntington Beach, CA
The up and coming luxury hotel called Pasea Hotel & Spa is set to be a dominant attraction for tourists to Huntington Beach’s ocean view by the pier. Prepared by TAIT’s expert civil engineering design services, it will offer eight stories totaling in 250 rooms, all with views of the shore break, community event lawn, ballroom and meeting room space, a spa, outdoor pool, and restaurants, including one on the roof. The site will also provide a two-story subterranean parking structure to accommodate guests.
Monterey Park, CA
TAIT designed a sprawling new 41 acre retail development within the City of Monterey Park, anchored by Home Depot and Costco. The design included slope stabilization, retaining wall design, street improvement design, utility installation, overall site development, and over 400,000 cubic yards of dirt removal and re-grading for this extensive construction.
Hollywood, CA
Located at 4905 West Hollywood Boulevard, this 2-story Orchard Supply Hardware Store (OSH) building includes approximately 36,840 square feet of space with a 5,000 square foot Garden Nursery. While the building seamlessly blends into the surrounding community, it still presents its own unique architectural elements. The minimal amount of space available for landscaping on site presented a notable challenge, for which a capture and reuse low impact development system had to be installed. TAIT provided entitlement and civil engineering services for the Hollywood site.
Porter Ranch, CA
Sonoma at Porter Ranch is a luxury apartment complex located in Porter Ranch, CA. TAIT was tasked with providing civil engineering services for the 10 acre development, which includes 398 units.
Huntington Beach, CA
The Strand is an iconic development located across the street from the Huntington Beach Pier in Southern California. The development includes over 200,000 square feet of mixed-use space including a 152 room hotel, along with restaurant, retail, and office space. TAIT provided civil engineering services for the project which required redevelopment of a downtown two block area, a complete infrastructure rehabilitation, and extensive integration to the existing drainage system.
Irvine, CA
Woodbury Towne Center is a premier 30 acre retail center located in Irvine, CA. TAIT was the civil engineer and provided a variety services for planning and development of the $39 million project.
Seal Beach, CA
The Pacific Gateway Business Center is a historic aerospace installation located in Seal Beach, CA. TAIT provided consulting and design leadership in the redevelopment of this iconic project.

